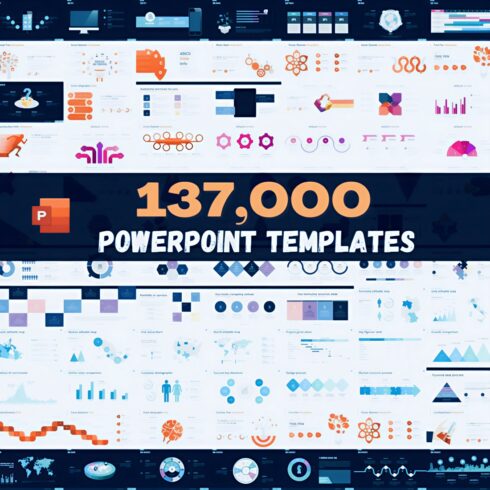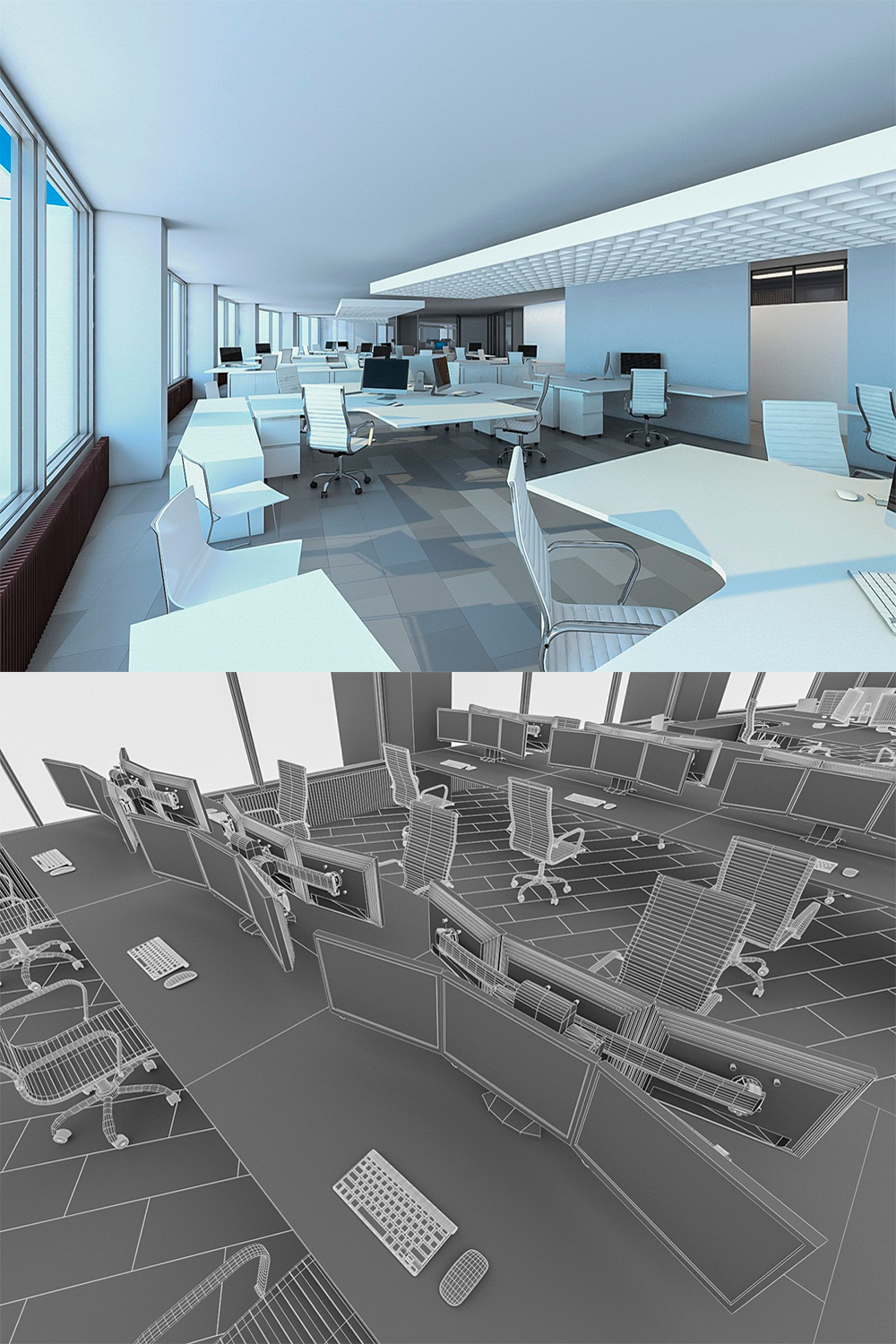Office Interior Description.
Office Interior.
This is real-world-size model of Office Interior made by the professional architect.
- Product dimensions: 25m x 65m x 3m.
- Units used: Centimeters.
- Originally created with 3ds Max 2011.
Level Of Detail And Usage:
- This model is suitable for different purpose – real-time and game use, Unity, UE4, CGI interior visualization and architecture
Interior [incl. furniture]:
- 189.937 polygons
- 186.780 vertices
Details [chairs, computers, etc]:
- 3.189.644 polygons
- 3.415.718 vertices
Geometry:
- The model’s mesh is high quality, with clean edge flow.
- Geometry is carefully tested for holes, flipped normals and overlapping polygons.
- Mesh is low-poly, allows you to easily build up the additional details, edit geometry.
- All similar objects (furniture, equipment, etc) are instances – easy change or replace
- Scene objects are organized by layers:
- FURN.
- FURN_chairs.
- INT_ceiling.
- INT_details.
- INT_doors.
- INT_floor.
- INT_walls.
Presentation Images:
- All preview images are rendered with 3.20 V-Ray.
- Wire images are VrayLightMtl + VrayDirt for the geometry test.
- VRayHDRI with map and VRayCamera are included – the product is ready to render out-of-the-box.
Materials:
- This model contains both V-Ray and Standard materials.
- JPG and PNG textures come in the separate archive.
- All objects are UV mapped. All materials are named properly.
Additional Notes:
- No third-party plug-ins needed

